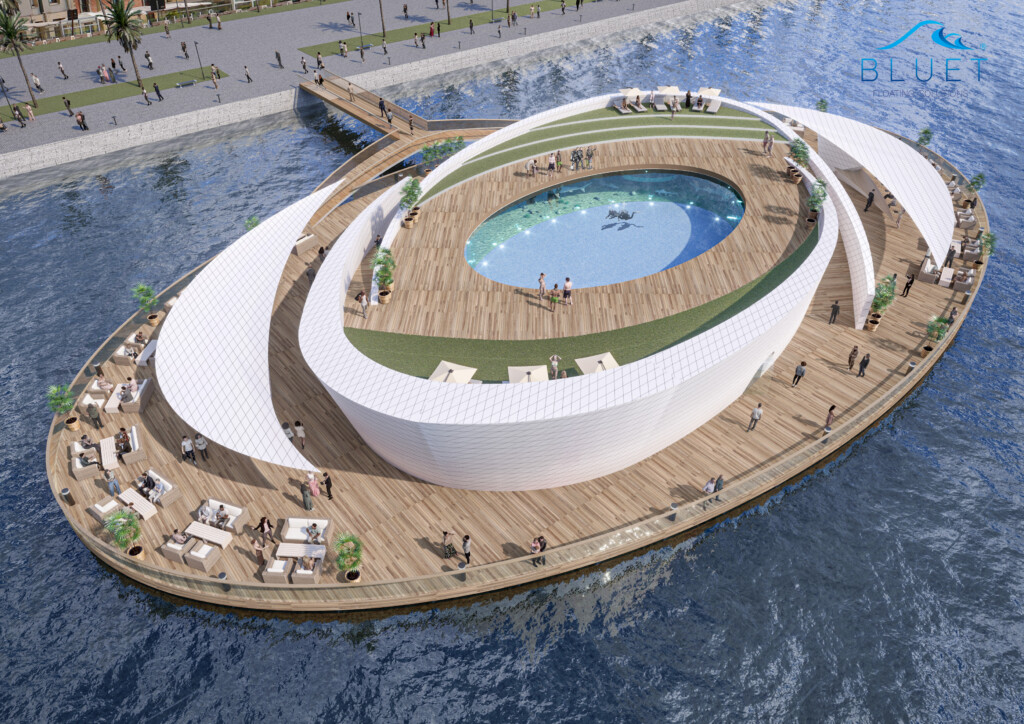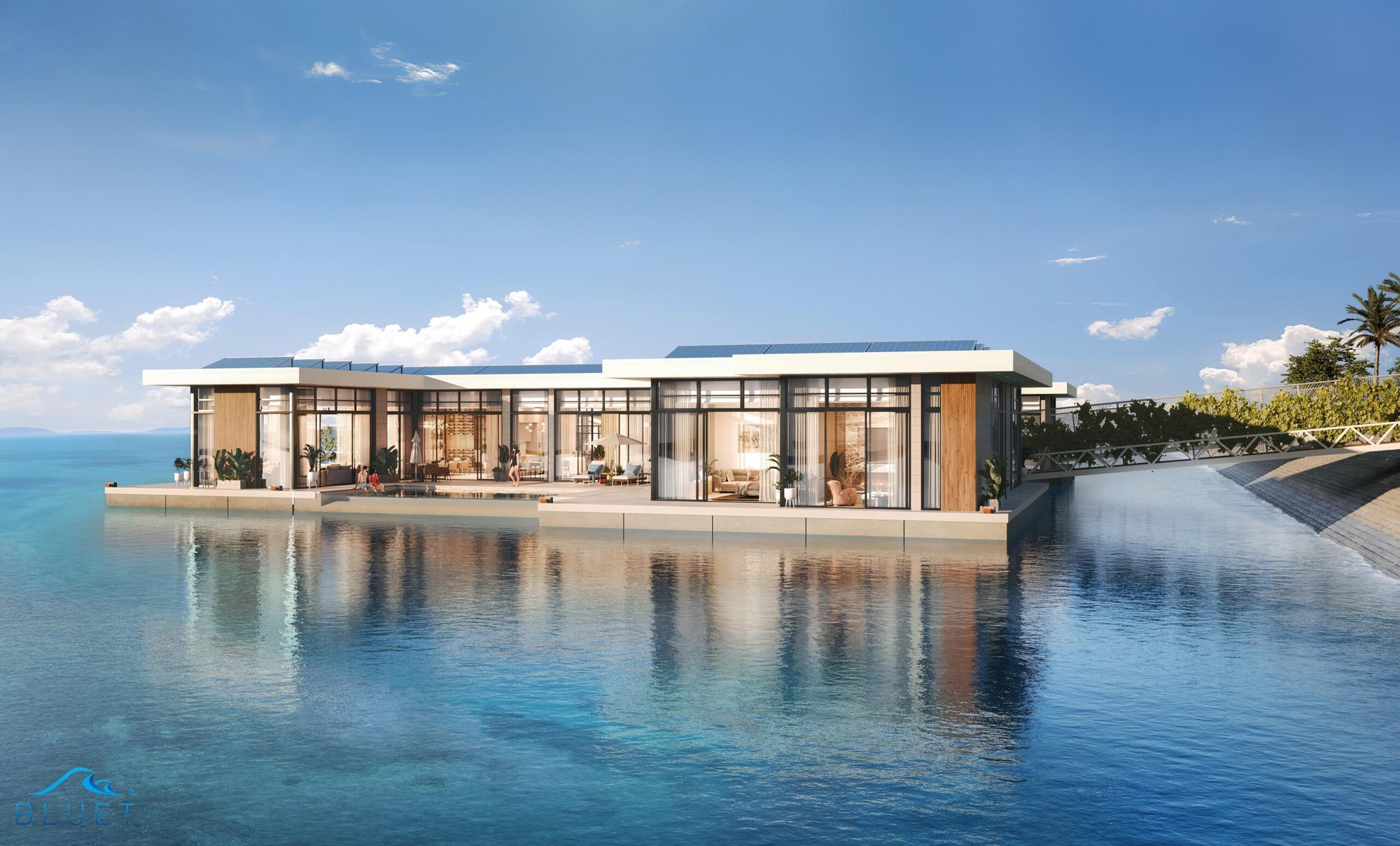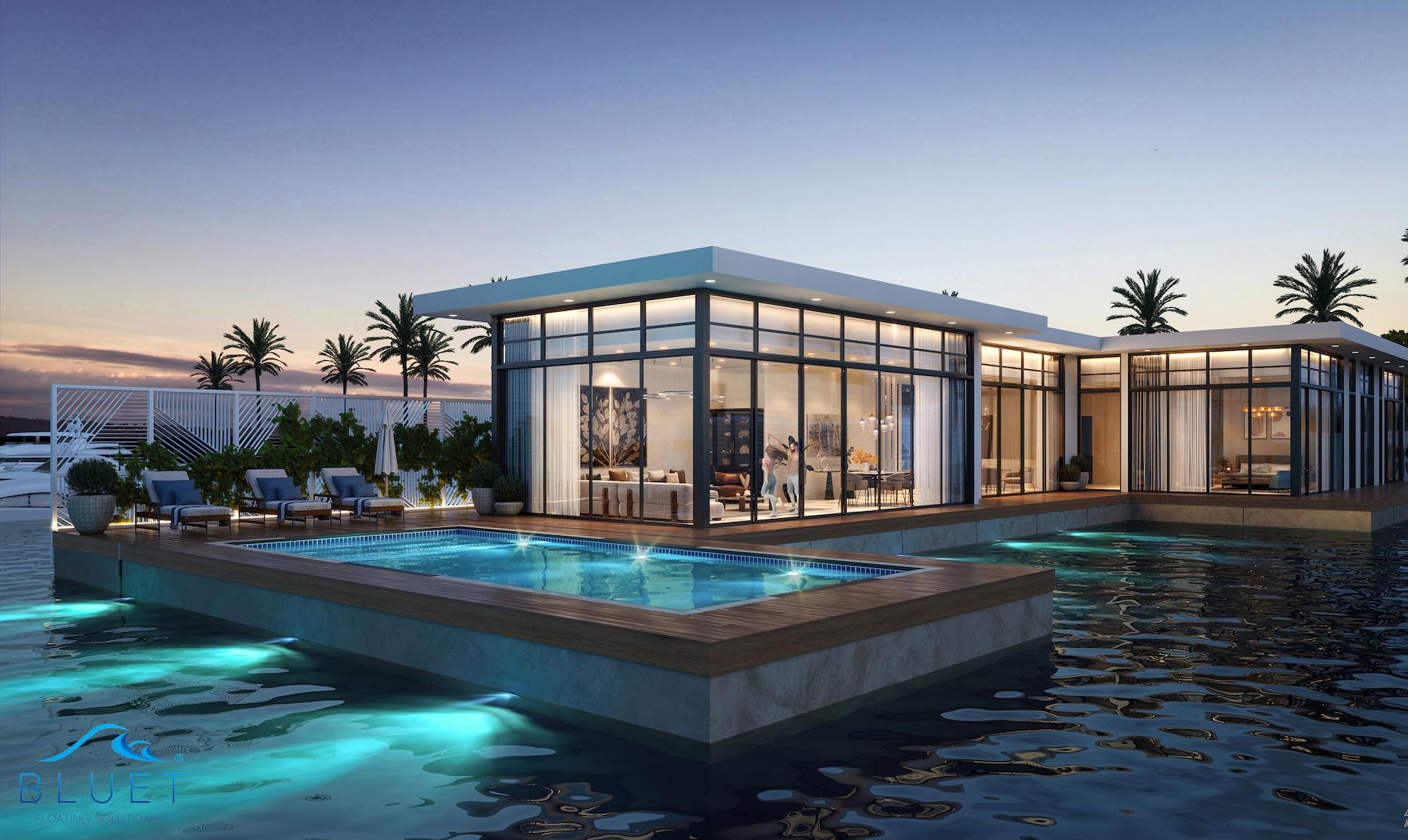good planning is everything
Especially when it comes to floating solutions. We help you to see the possibilities of floating construction and together find the best possible solution for your project, according to location and your wishes. A floating solution cannot be built and placed anywhere, which is why it is important to ensure what can be done within the timeframe, budget and wishes of the project. The materials are described to preliminary level and costs are at ballpark level, but the created material gives the opportunity to open negotiations with investors, operators and city authorities about funding and e.g. site reservations. Why invest in pre-planning? Because well planned is half done, saving you time, money and effort. Pre-planning is divided into two phases: concept design and feasibility study work pack.

concept design
When you don’t yet have plan but a vision. And you need it to be visualised and thought about, how can be built – and look like on water. And you are happy with a ballpark figure.
Do you have a floating restaurant or floating spa in mind? Or an even bigger project, such as a facelift of an existing marina, a hotel unit or an entire new residential area? We are here to assist you visualise what the floating solution you have in mind would look like on water and create a preliminary plan on how to build one.
If the design of a floating solution is in its very early stages, it is worth starting with concept design with us. The completed concept plan includes, for example, a preliminary location plan, a floor plan with service descriptions and layout, a description of possible design and structural choices, preliminary drawings and texts.
PRE-ENGINEERING & FEASIBILITY STUDY
One step further – and one of the most important phases of the project: client’s vision and need analysis needs to be clarified and give more muscles around it. You need more details for zoning and permitting – and make the design solution part of your investment plan. You need to keep the process on going but you still wish to move forward step-by-step. A Feasibility study with a solution to a preliminary level for permitting & investment plans is created.
Pre-engineering & feasibility study work phase focuses on Client needs analysis, analysing the project and site itself with local information (e.g., permitting details, local rules and regulations, target budget, site changes etc.). Aim is to study and create a feasible site-specific end-solution with Bluet products which fits into client target budget but is also cost-efficient. We deliver you estimated project timetable and cost with other valuable information, which are all estimated and pre-calculated with our collaborators. We also provide specifications to architect’s concept design updates with preliminary technical studies >> Overall creative problem solving for the Client

NEXT:

pre-construction
Pre-construction and final planning can be started when client is ready to make final decisions on project size, materials and timetables, permit processes are in order and comprehensive information on the conditions in the water area is available.
Wish to hear more?
Get in touch, let’s see how we could jointly move forward along with your project!
